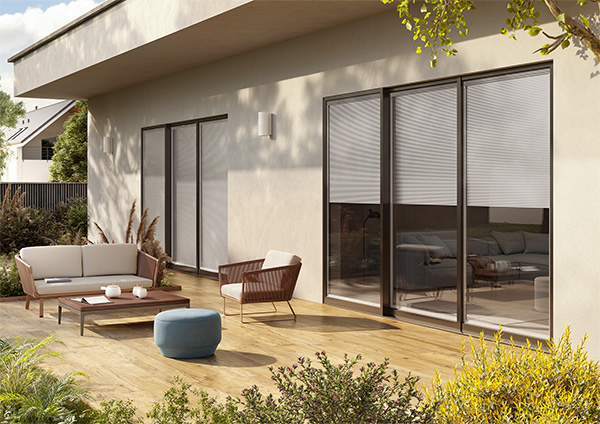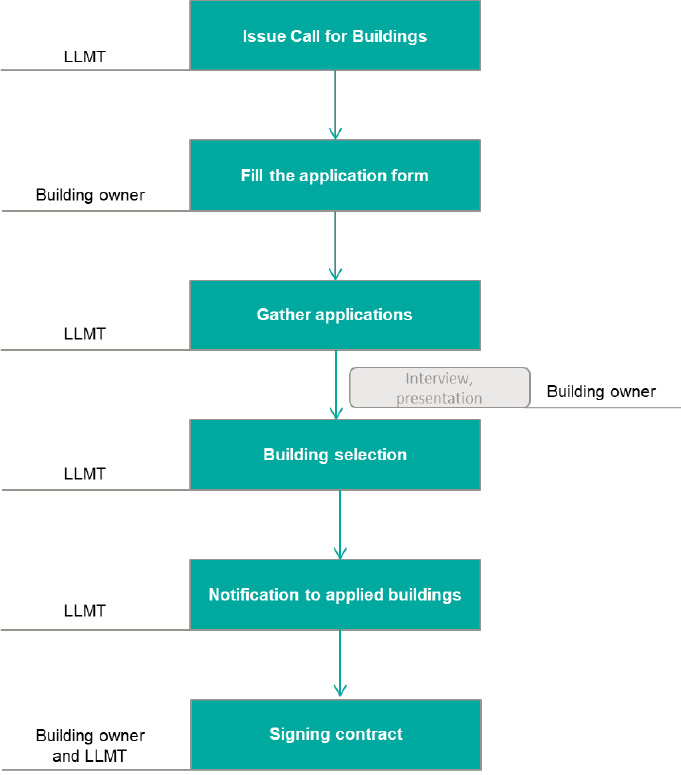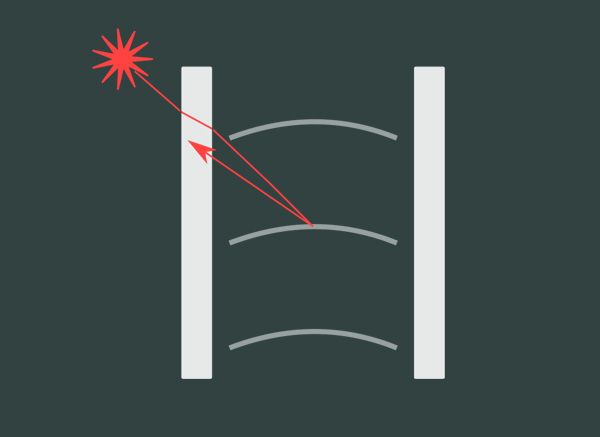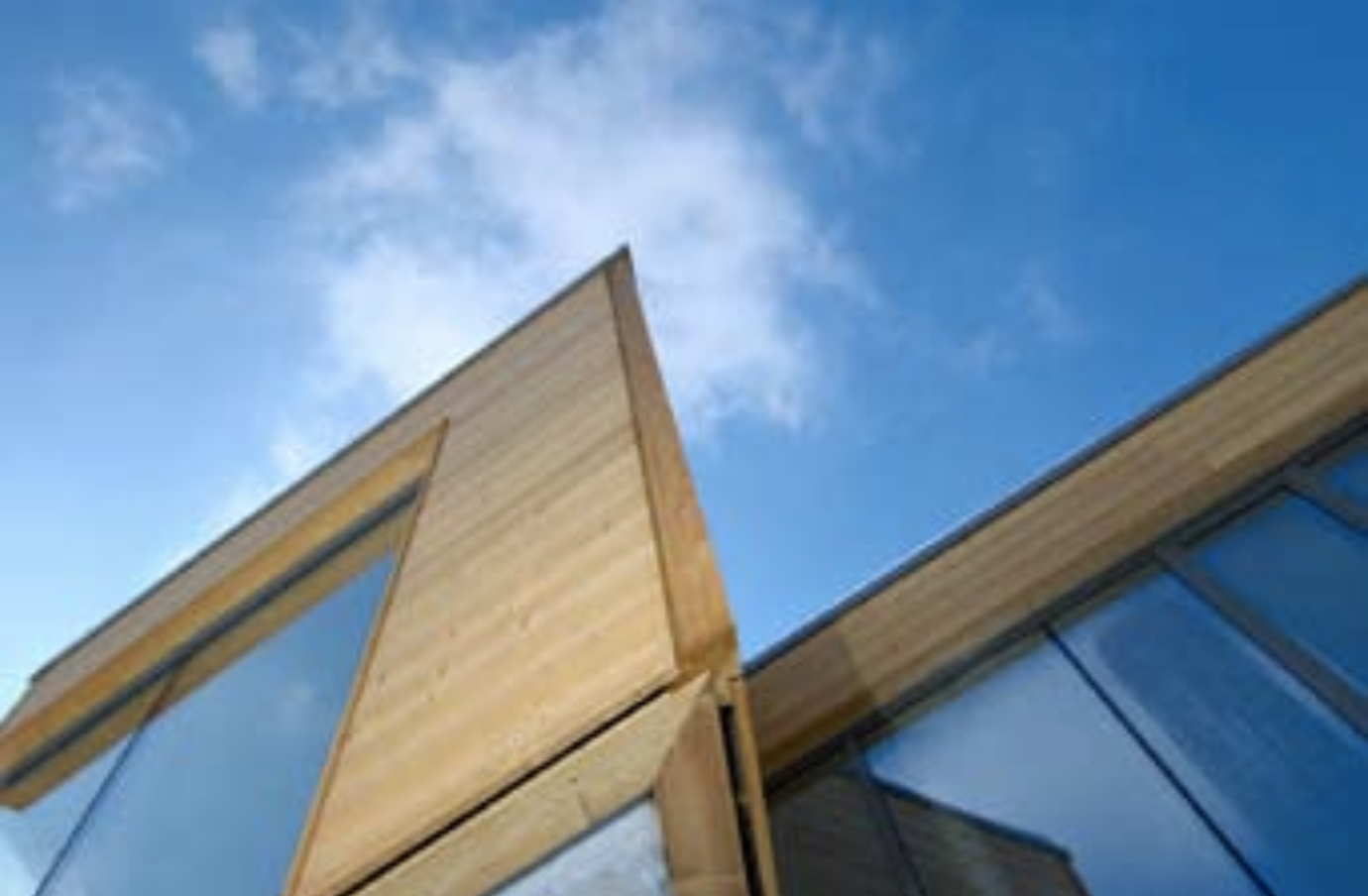
Living Lab

Within the project innovative envelope products are being produced, laboratory tested and later installed and tested in real buildings in order to acquire feedback from its users as well as their performance in day-to-day life.
This part is dedicated to product testing in real buildings and we would like to invite you to implement the technology provided by the project to be installed on your building free of charge and provide us with feedback.
If your renovation activities coinsides with our timeline we are welcoming you to explore the information under the following chapters.
The project titled Measuring Envelope products and systems contributing to next generation of healthy nearly Zero Energy buildings (MEZeroE) is an EU distributed open innovation ecosystem for:
- developing nearly zero energy building (nZEB) envelope solutions;
- transferring knowledge;
- matching testing needs with existing facilities;
- providing monitoring in living labs (LL);
- standardizing cutting-edge solutions coming from small and medium enterprises (SMEs) and large industry.
This ecosystem is established to foster inclusive change in the building sector, being accessible via a single-entry point to all users. MEZeroE allows the development of ground-based solutions focused on carbon neutrality and healthy indoor environment, validated with advanced assessment methods and services, recognized protocols and long-term vision to embrace industry 4.0 trends, rapid decision making and customer-centric requirements. This is also supported with open innovation concept where the product development, testing and user experience are closely connected to enable faster market access.
Within the MEZeroE project innovative nZEB envelope products are being installed in real buildings to acquire feedback from its users as well as performing monitoring of selected parameters. This means we are looking for building owners who will participate in this activity by applying with their building(s) which is already planned for renovation or some intervention regarding its envelope systems. In general, we are looking for buildings that will go under renovation in next few months. There should already be a draft plan of renovation with all foreseen expenses. MEZeroE offers installation and usage of the nZEB envelope products instead of those planned by the building owner. This is done for no additional costs than those reserved for the renovation by building owner and the products stay on the building also after the MEZeroE project ends. Such a building will be used as a living laboratory testing site (LLTS).
What is a MEZeroE LLTS?
LLTS is a physical realisation of the LL concept, intended to evaluate nZEB envelope products – user interaction in real conditions as well as performing monitoring of selected parameters. Practically this is a building equipped with sensors to monitor indoor environmental quality or system performance, whereas the users will be the extension of this measurement by providing their feedback regarding the installed products and living environment. It provides a real environment for these new, advanced and highly performing nZEB technologies to be tested.
Within the project three different approaches for evaluating nZEB technology behaviour outside the testing laboratories are defined. This call focuses on the most comprehensive approach (internally classified as LLTS 3) in which real, indefinitely inhabitable buildings are used as a LLTS.
An existing real building that is occupied by people and has sufficient embedded sensors to measure the relevant parameters serves as the technological basis for the nZEB technology evaluation. Users are the usual occupants of the building. Since no adaptation from the users is needed, at least in the long run, the feedback is unbiased and provides an insight into the users’ perception of the technology. Further, it serves as a crucial and only non-engineering assessment tool in the product validation process.
The building owners are invited to provide the following information about their buildings:
• What is your planned renovation/intervention to the building without the MEZeroE project?
• Which products offered by MEZeroE are interested for you?
• m2 of the product you are interested in.
• Current building energy consumption/performance when in normal use.
• Which performance do you wish to address primarily:
- energy efficiency,
- use of renewable sources,
- human comfort,
- sustainability of the building,
- other.
• Detailed use of the building (e.g., dwelling, offices, school, …).
• Year of its construction and the state of the building.
• Number of floors.
• Its total net usable floor area (m2).
• The net usable floor area available to MEZeroE nZEB envelope products.
• Number of permanent users.
• Location of the building.
• Particularity regarding the climate (e.g., façades exposed or not directly to the sun, etc.).
• Description of the load bearing construction, envelope and energy systems.
• Where there any renovation works performed and year of the renovation.
• Photos of existing building focusing on the renovation part.
• Drawings/designs of the renovation (pdf).
• Other information if deemed important.
Main benefit for the building owner is the free of charge installation of innovative nZEB envelope products. Since applying buildings are already intended for renovation you can also benefit from a reduction of envelope costs. Moreover:
• New nZEB envelope products are permanently installed on your building free of charge.
• New products will lead to cost optimization and lower energy consumption.
• A building performance assessment will be provided.
5.1 Building selection process
After the building owners apply to the MEZeroE Call for buildings by filling the application form available on the project website and send all the required data to the consortium, the living lab management team (LLMT) will go through all the applications and decide on the buildings that will become LLTS.
LLMT will exclusively consider buildings which are already in the process of renovation or is there a renovation planned in next year. Within those buildings, the final choice will be based on the selection criteria listed below. In the case of any ambiguities regarding applications, an interview with the building owner will be set or the owner could be asked to prepare a short presentation.
After the selection process is finished, the building owners are notified with the LLMT’s decision. From the Call for buildings application’s deadline to the notification it will take 3 weeks. The building owners of the LLTS will have to sign a contract with the MEZeroE monitoring and product providers.

Figure 1: Schematic presentation for LLTS selection.
5.2 Criteria for the building selection:
The following table lists the criteria that will be considered in the selection process. Method of measure and threshold are also given where applicable.
Table 1: Selection criteria for obtaining LLTS.
| Criterion | Method of measure | Threshold | |
|---|---|---|---|
| Legal aspects and agreements | Users agreement Signed agreement of users of the building to participate in the performance assessment. |
Declaration | Full consent |
| Commitment Level of dedication to the project and its activities, if possible, even in after-life of the project. |
Descriptive | ||
| Ownership Percentage of the building ownership. |
Descriptive, % | ||
| Legal aspects Documentation and permits needed for technology installation. |
Descriptive, Status (preparation, request submitted, permit granted) | Necessary permissions in order | |
| Data availability | Number of installed technologies Number of technologies that can be installed in parallel, checked for compatibility. |
Count | 1 |
| Building envelope characteristics E.g. thermal insulation thickness, U value, envelope area, g value of transparent surfaces... |
Descriptive | ||
| Achievable timeline Detailed timeline of the building's availability to the project (foreseen schedule and start date). |
Descriptive, Schedule and possible start date. | ||
| Technical possibilities Description of building's dimensions, existing installations etc. |
Descriptive | ||
| Adaptability Ability to accommodate various envelope systems including defined possibilities for additional loads. |
Descriptive | ||
| Building characteristics | Use mode Building type (e.g. residential, educational, institutional, business ...). | Descriptive, Predominant (>70% of time) pattern | |
| Climatic representativeness Climate type (e.g. tropical, dry, temperate, continental, polar...) |
Descriptive, Heating and cooling degree days, solar irradiation | ||
| Building age Year of construction, years passed since last energy related retrofit. |
Descriptive | ||
| Microlocation Site accessibility, neighborhood and environment. |
Descriptive | ||
| Type of load-bearing system Main material and type of load bearing elements (e.g. walls, columns..) as well as type and amount of openings. |
Descriptive, Possibility of additional loads | ||
| Social representativeness Eurostat based GDP per capita and acceptance. |
EUR/year capita | ||
| Building defects Identified mechanical, thermal or other deficiencies and operational problems. |
Descriptive | No influencing defects present | |
| Internal climate Indoor conditions such as temperature, humidity... |
Descriptive, Pattern | Temperature < 5K deviation from standard conditions, RH < 20% deviation from standard conditions | |
| Free space for equipment Dedicated free space for technology installation, including space for gateway, sensors and other auxiliary equipment. |
Descriptive, Area size | 1 m2 / | |
| Others | Financing required Need for the project to cover the additional costs that might arise due to installation of technology from the project. |
EUR/m2 useful floor area for the intervention | |
| Past research experience Past experience with research of the stakeholders at the building owner’s side. |
Descriptive | ||
| R&D provider The partner performing R&D activities for the project. |
Descriptive | ||
5.3 Time frame
The time frame of the project, as well as a defined timeline for building owners, which will include: baseline measurements, delay between the end of the call and the start of works, time for product and sensor installation, data gathering period and final report estimate will be defined within the contract signed between the building owner and the project coordinator.
The MEZeroE LL has an organizational structure with LLMT as the authority coordinating the work and communication among other members and directly overseeing the two parallel substructures: LLTS and stakeholder groups, which both have representatives in the LLMT.
Every LLTS has its own manager who is responsible for managing the installation of the nZEB envelope products, communicating with the owner, supervising the installation of the sensors and collecting all the relevant data that is needed from the LLTS such as the user questionnaires.
With involvement some obligations also fall onto the building owners to secure desired results of the project and the LL itself. The obligations are:
- TIME: The owner must be familiar with the time frame of the MEZeroE project and the product installation time frame (e.g., when will the works start and how long it will take to install all the products). The renovation has to be planned and completed between May 2025 and September 2025.
- USERS: Building owner agrees that his building becomes a LLTS and its users will be included in the monitoring process by answering questionnaires about their experience considering the installed nZEB envelope products. Prior the installation of nZEB envelope products a baseline measurement will be carried out for few months.
- ACCESSIBILITY: Building owners also provide that the producer will be able to install his products on selected building. After installation the technology must be accessible for inspection and possible maintenance.
- LEGISLATION: Building owners need to acquire all the legal documents needed regarding construction and installation of a nZEB envelope product.
- MANAGEMENT: The building owner needs to be acquainted with the LLTS manager who will do all the work regarding MEZeroE project but will need the cooperation from the building owner and the building’s users, since capturing the nZEB technology – user interaction is a complex task.
- SIGNED AGREEMENT: There will be a contract signed between the involved measurement entity and the technology provider with the building owner.
- TECHNOLOGY: Building owners should be aware, that the installed technology they are getting installed free of charge is a novel technology that in some cases cannot yet be fully tested, therefore some risks may arise (from their use). Specifics can be seen in the technologies descriptions and will be finalized within the signed contract.
Eligible costs
As previously stated, the building owner gets the technology free of charge. The industry partner providing the technology has project’s budget for the amount of the technology they deem important to install in a real building to receive meaningful results. This means, the products installed for research purposes are free of charge. Should the building owner wish for more, the details of costs should be defined with the technology provider directly. Moreover, project coordinators are aware that some additional costs might arise due to installation of the technologies brought to the building owner by the project, that is why a budget was set aside for such expenditures. If the building owner justifies such costs to the project coordinator, the cost will be covered. This of course is dealt on a case-by-case basis.
The main objective of the living laboratory (LL) is twofold: to create an organized, open collaborative environment of stakeholders cooperating in the development of nZEB envelope products; and the provision of real-life environments geared towards product evaluation in real conditions. Concrete objectives are focused on improving competitiveness of companies producing nZEB envelope products.
Technologies


PELLINI



FLEX&ROBUST

INDRESMAT

INDRESMAT


RIKO HISE





ROTHOBLAAS

ROTHOBLAAS
